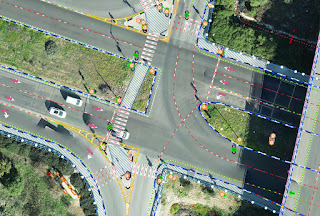What Is Aerial Infrastructure 3D Planning?

Aerial infrastructure 3D planning is detailed planning of urban development. A detailed study is done to plan development and every care is taken to make sure that the development work is carried out without disturbing the environment. It starts with accurate measurement of the land where development is planned and the land is surveyed with 360-degree images. Let’s discuss the step of 3D urban development planning 1. Land Survey Everything starts with a land survey but it isn’t a regular survey. The tools involved in surveying are high-end devices such as laser scanners and panoramic cameras. These devices can measure and scan every inch of space. Also, they can capture even a tree and give accurate details of that plant. The 3D imaging can even determine the age, size, and species of the tree. 2. Marking Greenery A tree survey becomes imminent before starting development work. Every plant matters when it comes to saving the environment. Here only the latest surveying too...



